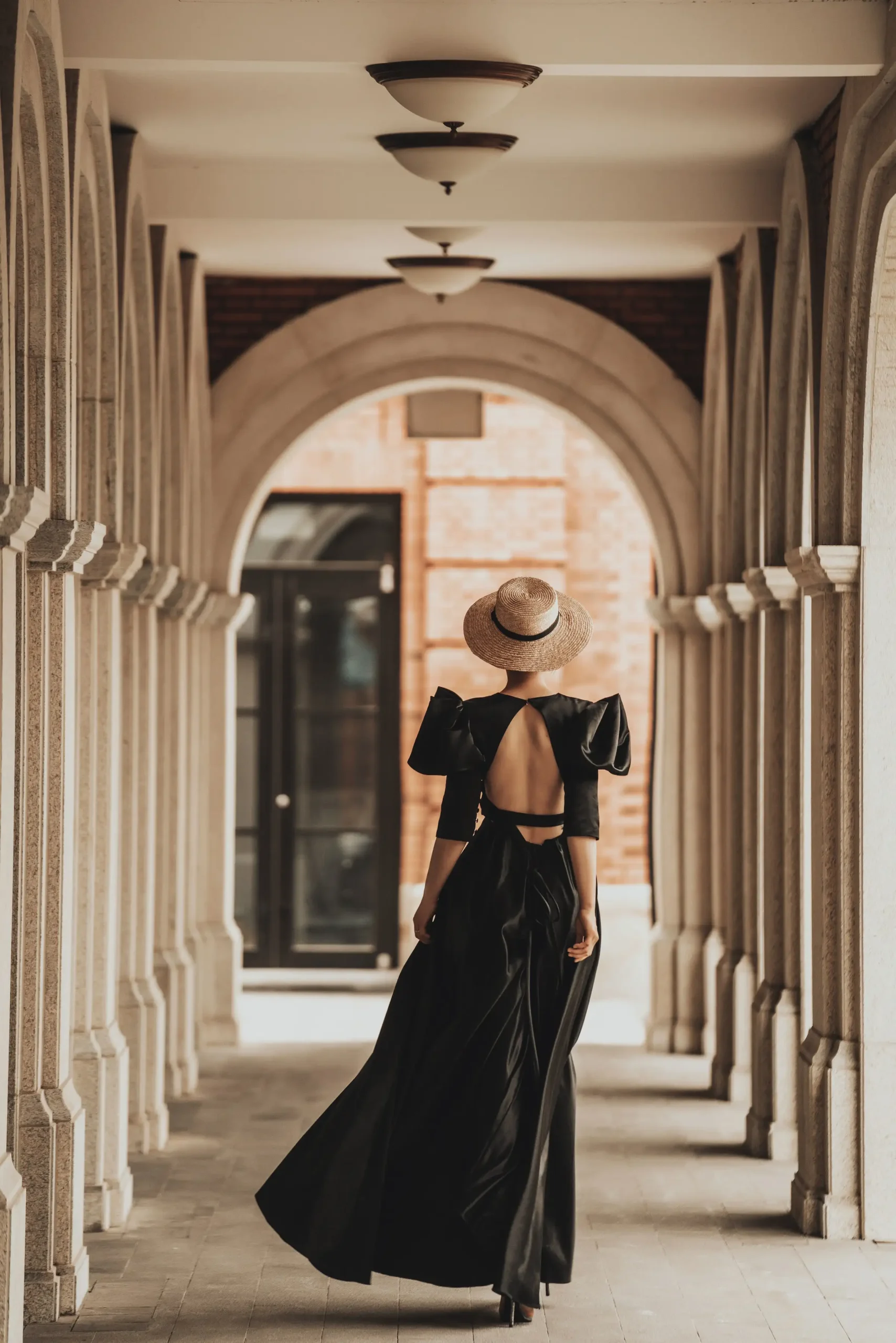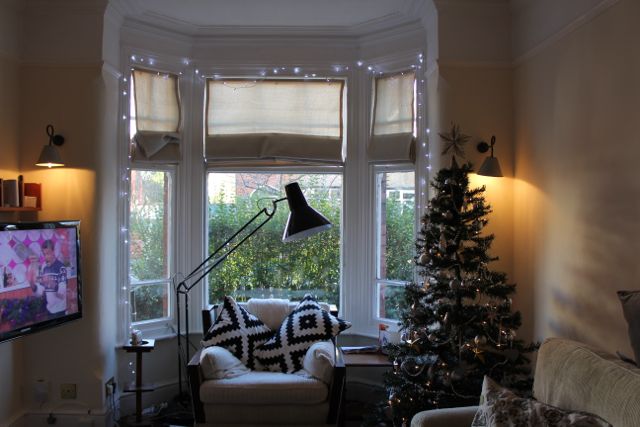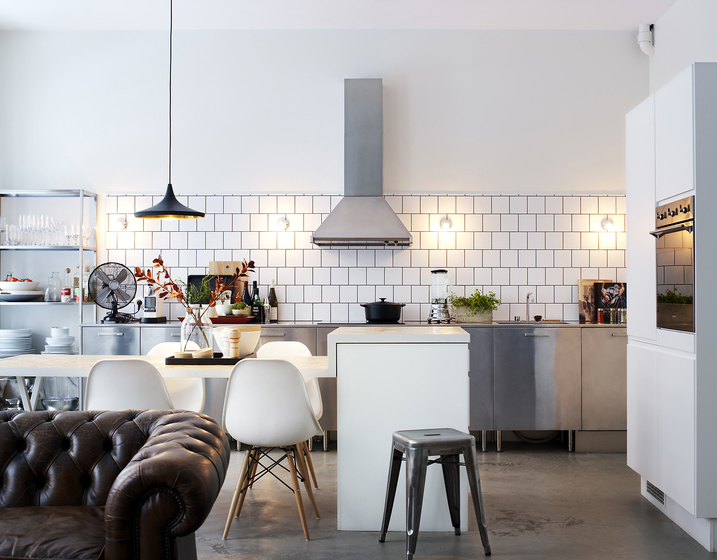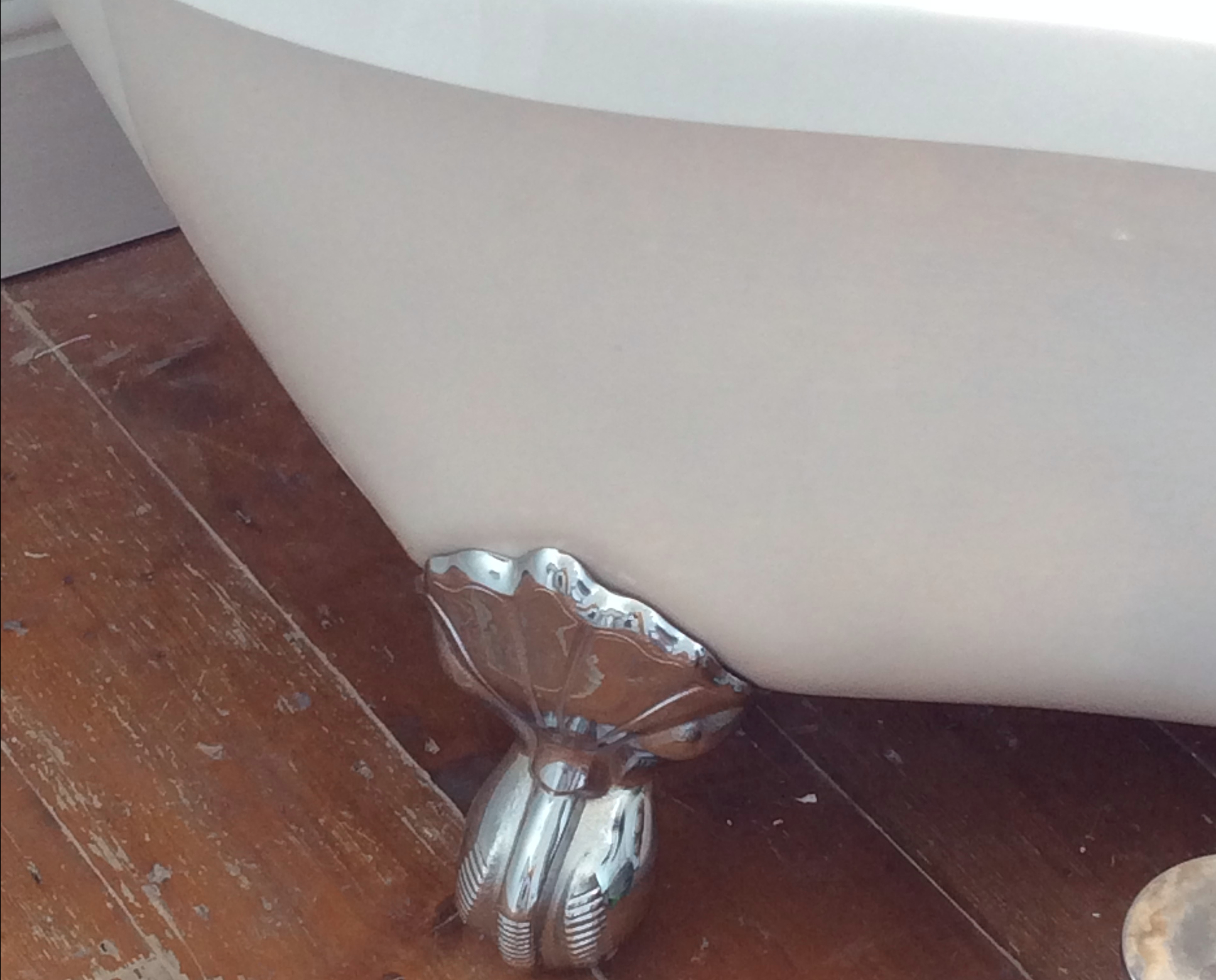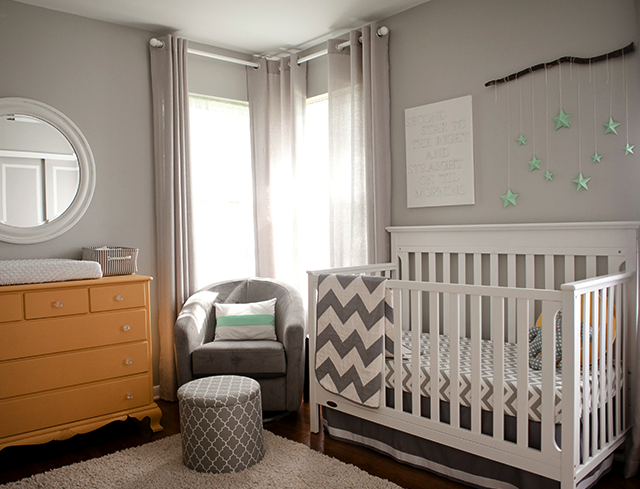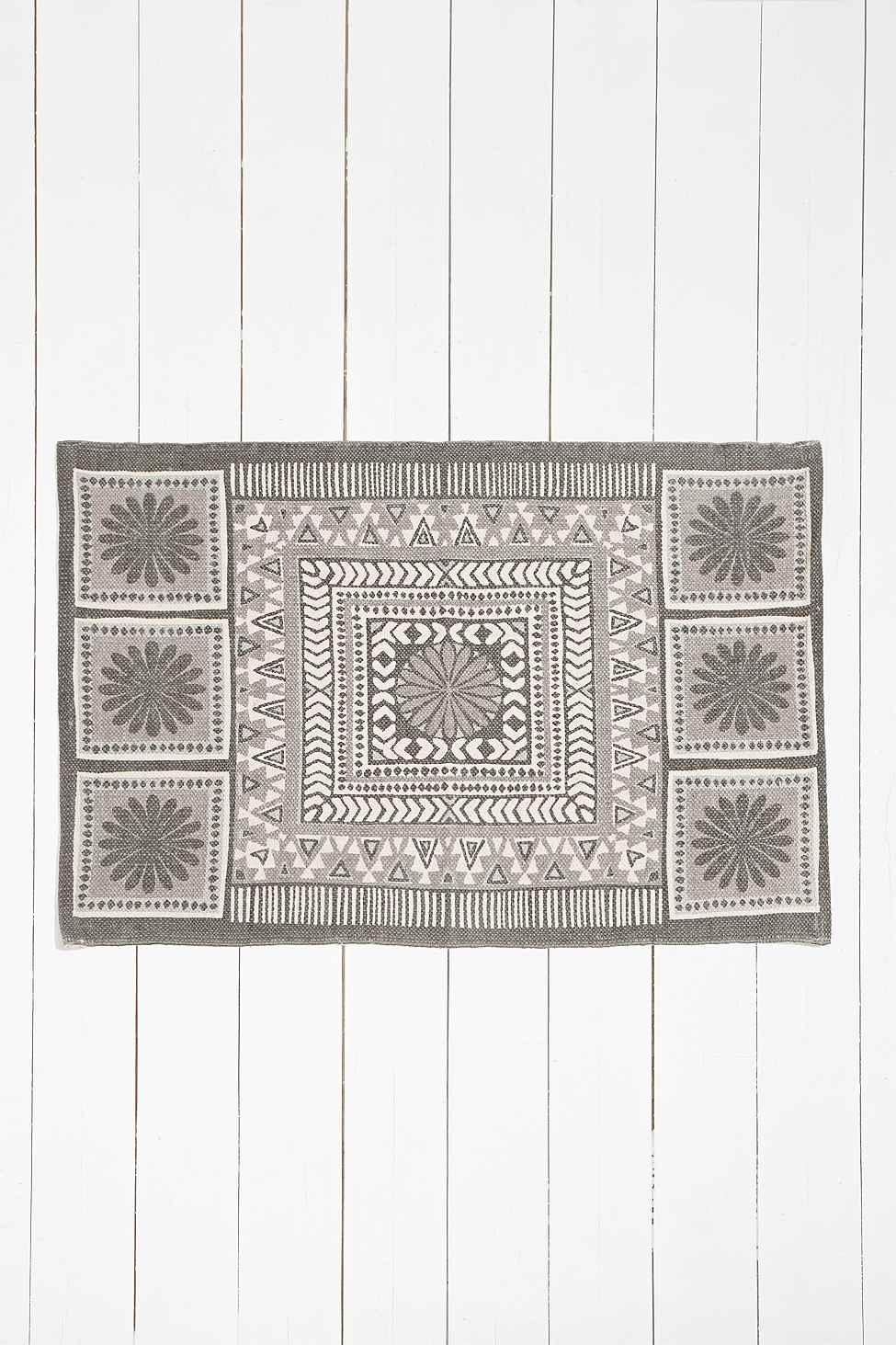Open Plan Living Design Inspiration

I’ve been bogged down with building regulations, structural surveys and budget spreadsheets this last few weeks, rather than having fun thinking about our interior design inspirations. So I’m going to close-down my spreadsheet and get to the fun stuff…
The driving force of our home renovation #TheHouseProject, was to give us an open plan living space, where we’d spend 80% of our time as a family, living, eating, playing, entertaining, relaxing. That’s what we aim to create.
Our floorplan will have a kitchen with centre island, that looks over a dining space and a lounge space, that in turn look out onto our garden (with access through 6m bifold doors). The whole place will be open plan…no walls.
Open Plan Living Design Inspiration
Although I love the idea of open-plan, it does also terrify me a bit as I don’t want the space to feel vast and unwelcoming. Instead, I want to create “zones” that we can enjoy and move around in.
What open plan living does give us though, is space – space to showcase some of our furniture and create design showpieces and focal points. Which means I’ll be much more choosy when it comes to the furniture we move into the new house.
January Blues
It’s dreary and drab outside isn’t it? All I want right now, is to snuggle up under a duvet with a cuppa and imagine how our new home could look and what furniture we’d pick for it. S
So why not grab a cuppa and join me?
Here’s my open plan living design inspiration…or design-lust if you will…
Adoring this Oslo Chair from Kaleidoscope. Who knew the did home ware?

While I was browsing their city, I also spotted this Scandi-inspired Magazine Rack, which I now want in my life!

I think I’d like to create a reading corner or space in our open plan living area with a chair and rack like above. I’d have to have a floor-to-ceiling bookself wall too.
I love this one (image sourced here).

Flooring and creating zones
Because it’s one fluid space which’ll have the same flooring throughout (hopefully parquet!), I think we’ll need to create zones using rugs, as well as furniture.
I adore this Calania Rug from Cox & Cox. It’s simple, chic and timeless, but reminds me of a Moroccan Berber Rug (which is totally on my design-lust list)…

Large lighting
I love the way these homes have made a feature of their free-standing lamps…look how large it is! Love it! (Image sourced here).

Image sourced here.

For a small space, these guys have zoned their open-plan living area really well. (Image sourced here).

And these guys have really used rugs and furniture to create zones and flow in their open-plan living space. Love it. (Image sourced here).

Phew that was fun and an hour later, I’m reeling with open plan living design inspiration. I now know I need to showcase some key pieces of furniture, like the Oslo chair, I can make a feature of large floor-standing lamps and I should aim to create zones using rugs.
What do you think? Any tips for perfecting the open plan living space?
