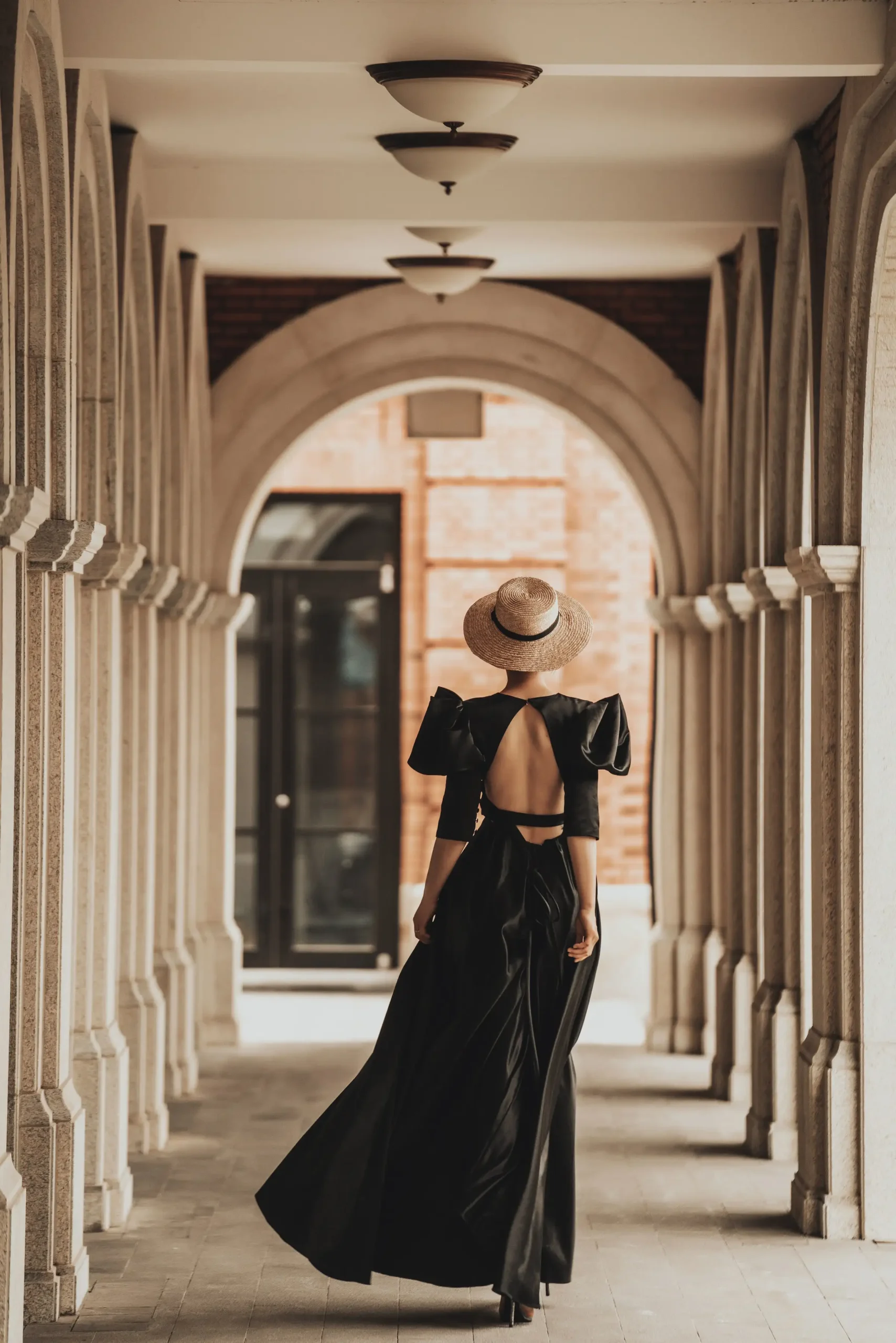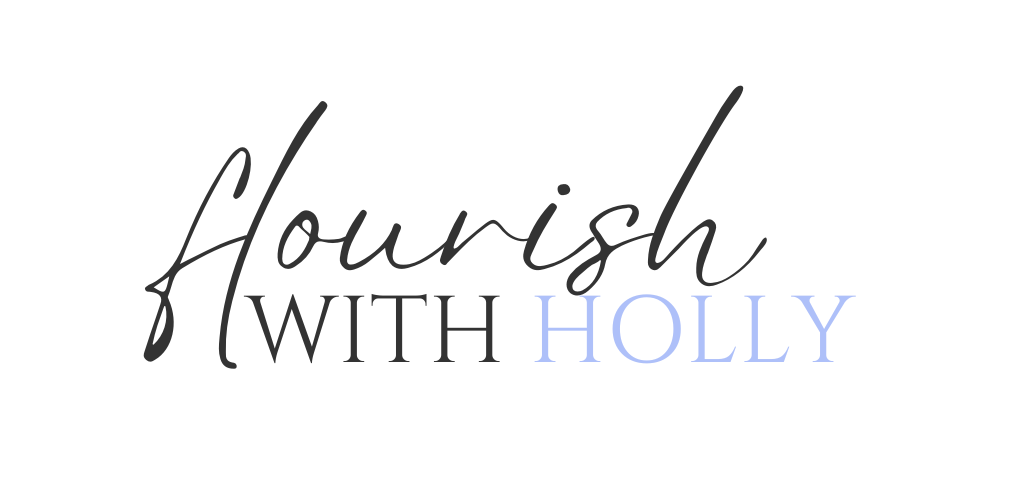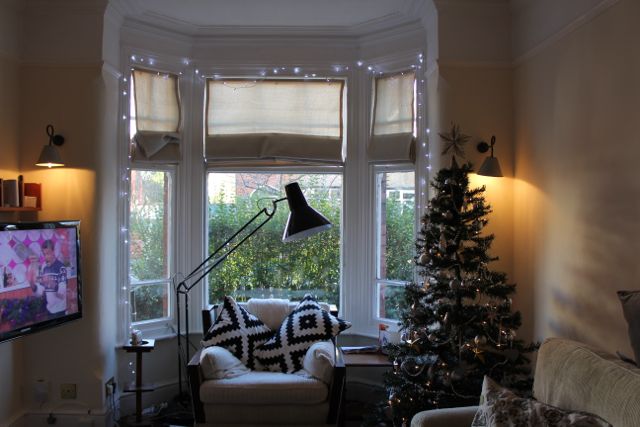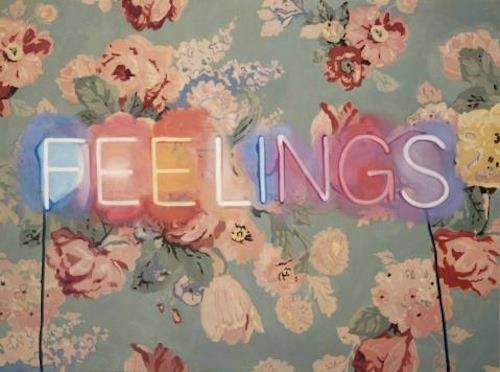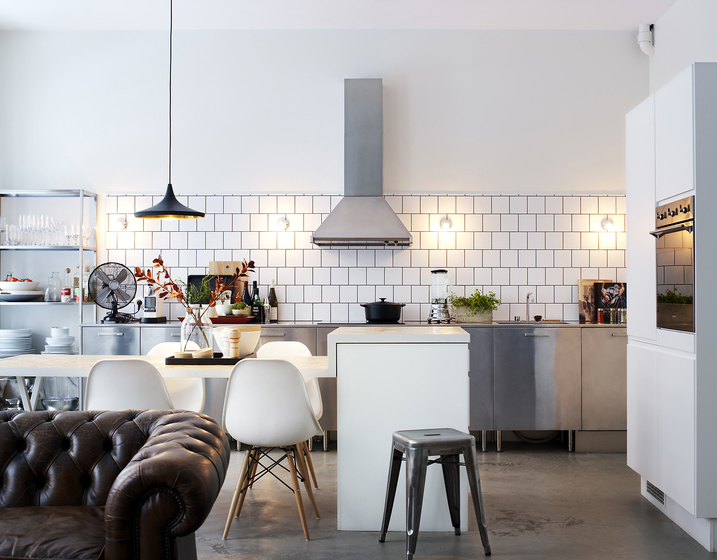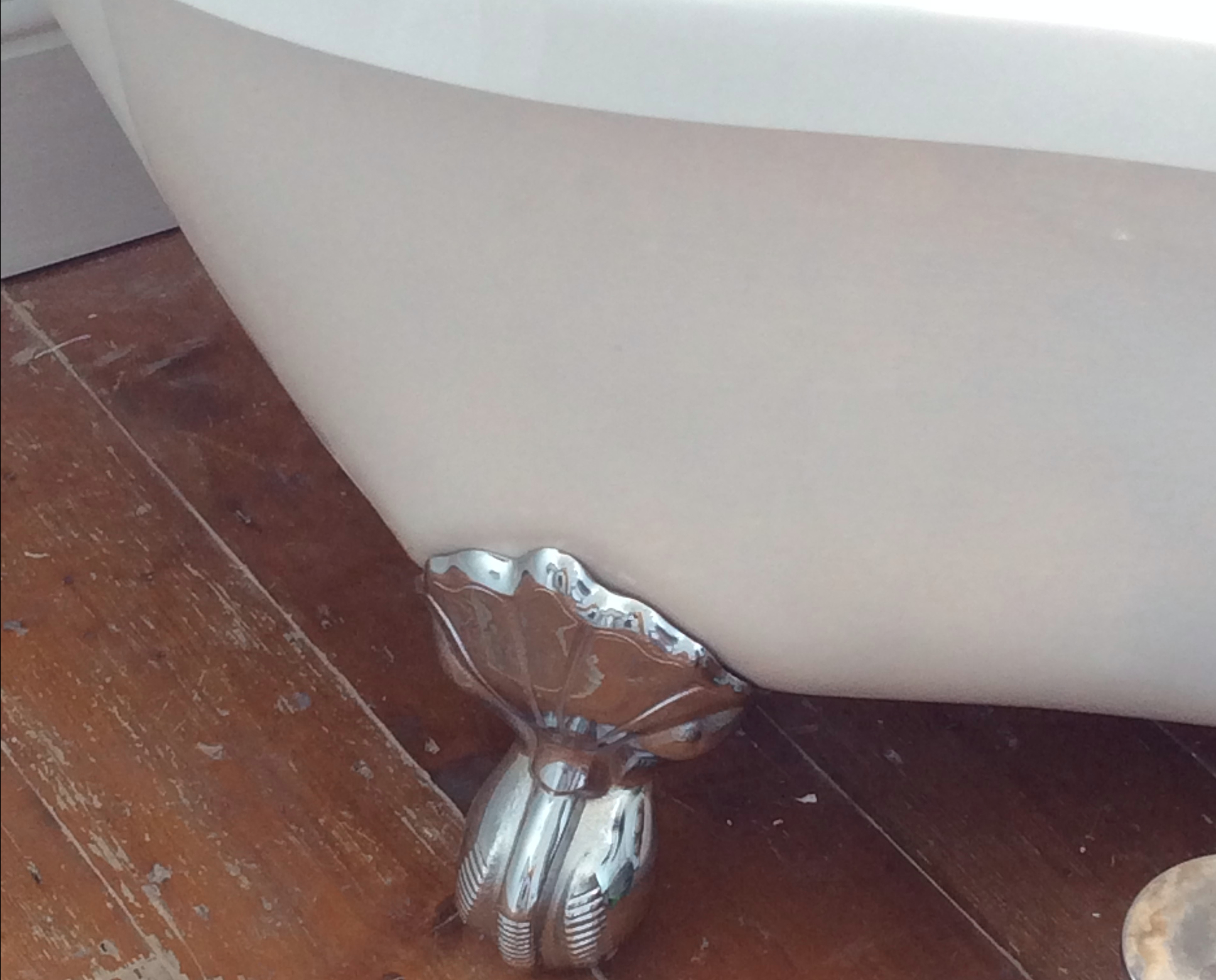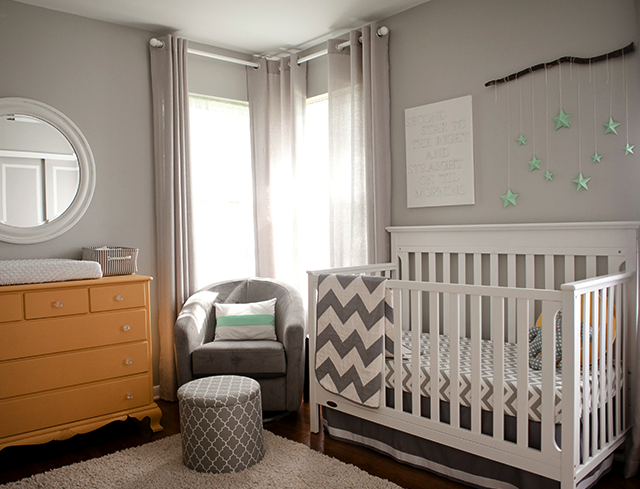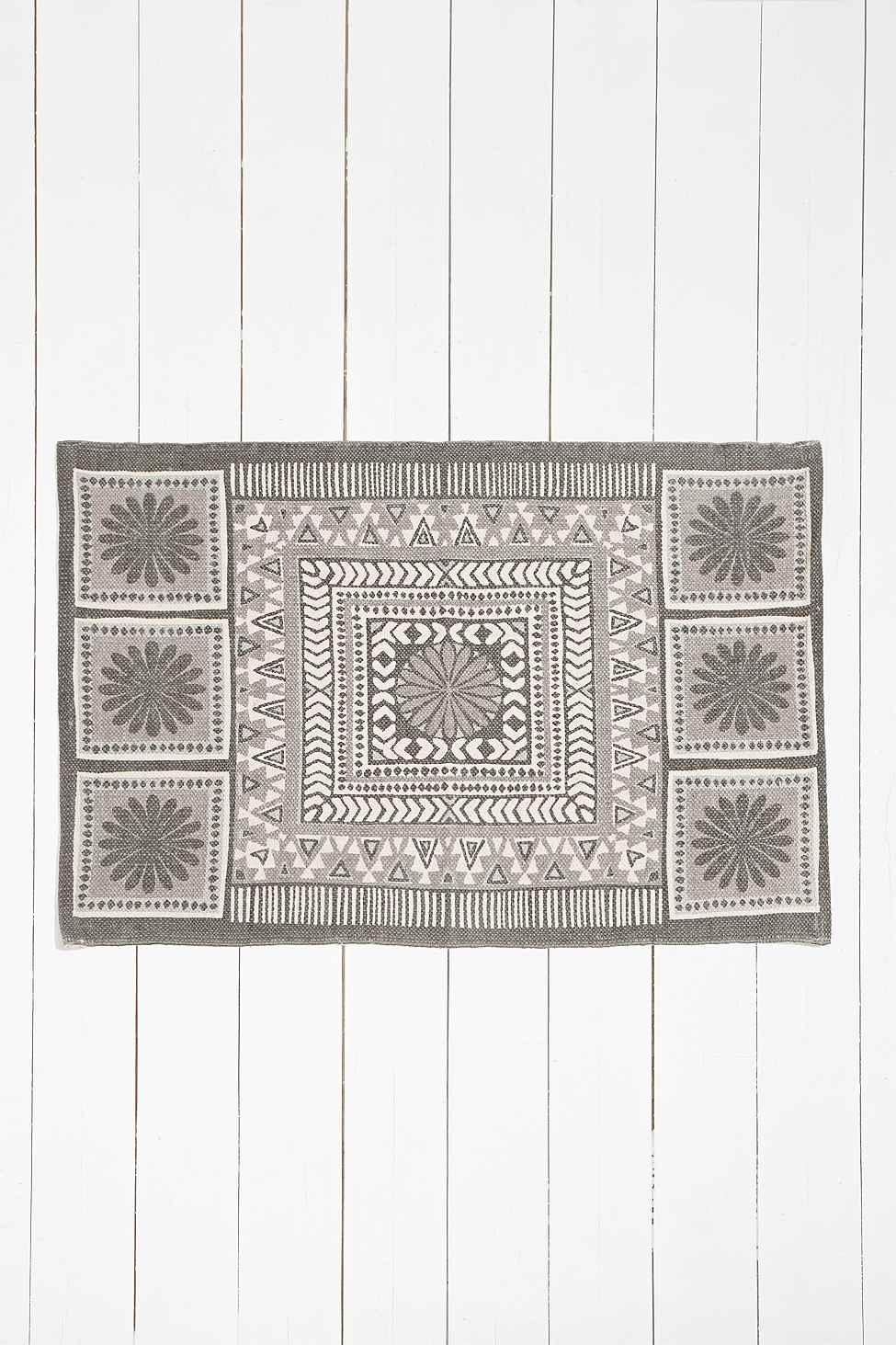My Wow Kitchen
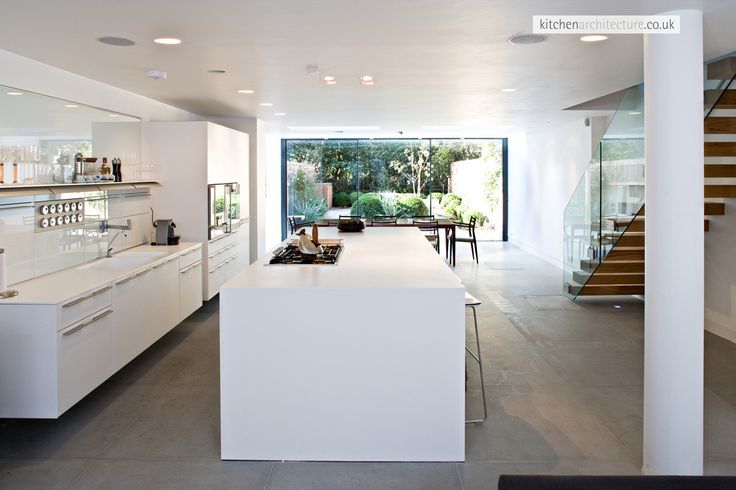
As you may know by reading this blog, I am into interior design and we’ve enjoyed doing-up our Victorian terraced house over the last two years. We completely re-vamped the kitchen and the bathroom, making them more modern but still with nods to victorian design. We re-decorated the living room and bedrooms too, with a fresh lick of paint in blue/grey hues and some cool lighting. We also added a basement conversion, which was the biggest (and most stressful) project of them all, but makes the world of difference as we now have a self-contained ensuite spare bedroom (which doubles as an office when it’s just us).
Our terraced house is limited on space though and there’s no room to extend in any way. So sometimes, I do find myself day-dreaming about a bigger house and the one thing that always comes to the forefront of these day-dreams, is a big family kitchen. A wow kitchen! So in collaboration with Homify, I’ve been thinking about what my wow kitchen would actually look like.
To me kitchen design is integral to the home. I think in the modern day, we live out of our kitchens. The modern family likes a large, inclusive kitchen where you can cook, eat, entertain and relax.
Unique features also help stamp your personality on the hub of the home. I love this black-board wall and think it’d be a lot of fun for the kids too…
Our kitchen features butcher’s tiles. They became popular a few years ago and you do see them in many a trendy bistro and cafe, but I think they’re timeless and give a clean look and work in both modern style kitchens and retro. This kitchen mixes the industrial finishes with clean lines perfectly…
And to perfect my dream kitchen, I would love an extension on the back of the house that opens up onto the garden with huge doors, bringing the outside inside. This house has done just that…
So those are the elements that’d make up my wow kitchen. What would yours look like?
[mc-sign-up-list]
