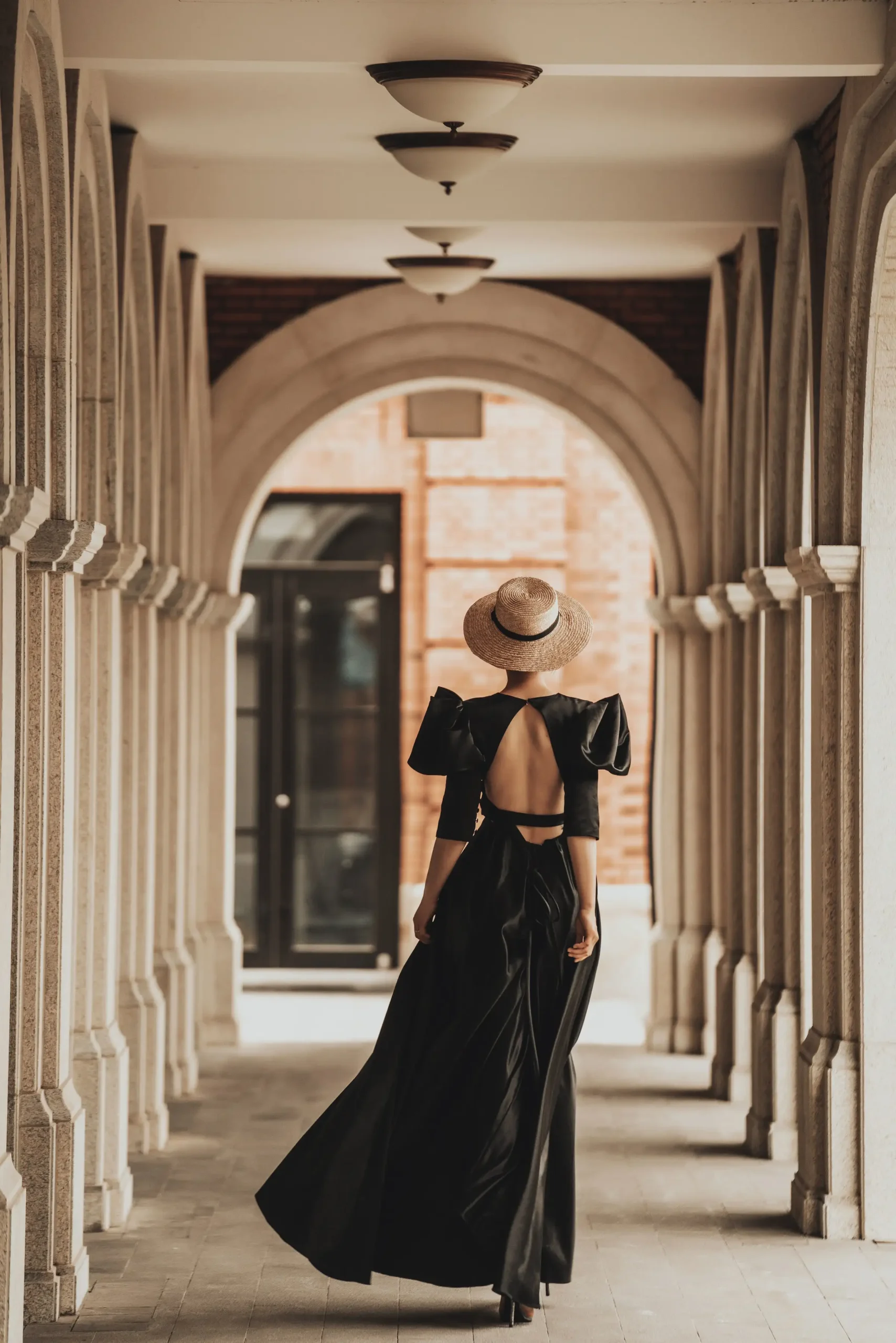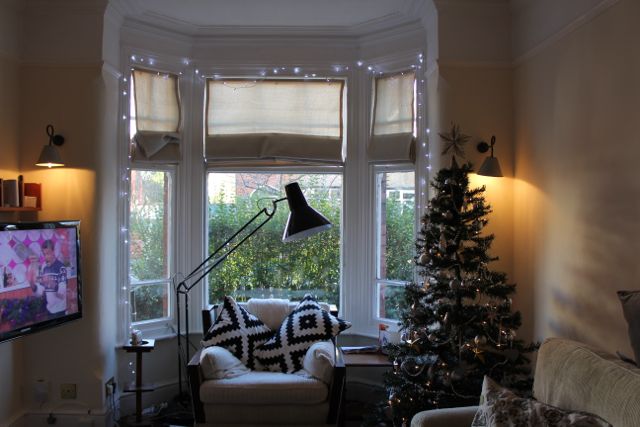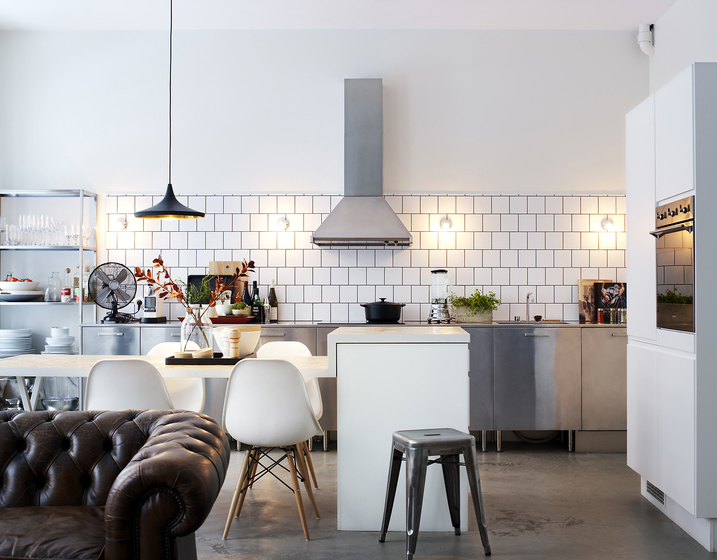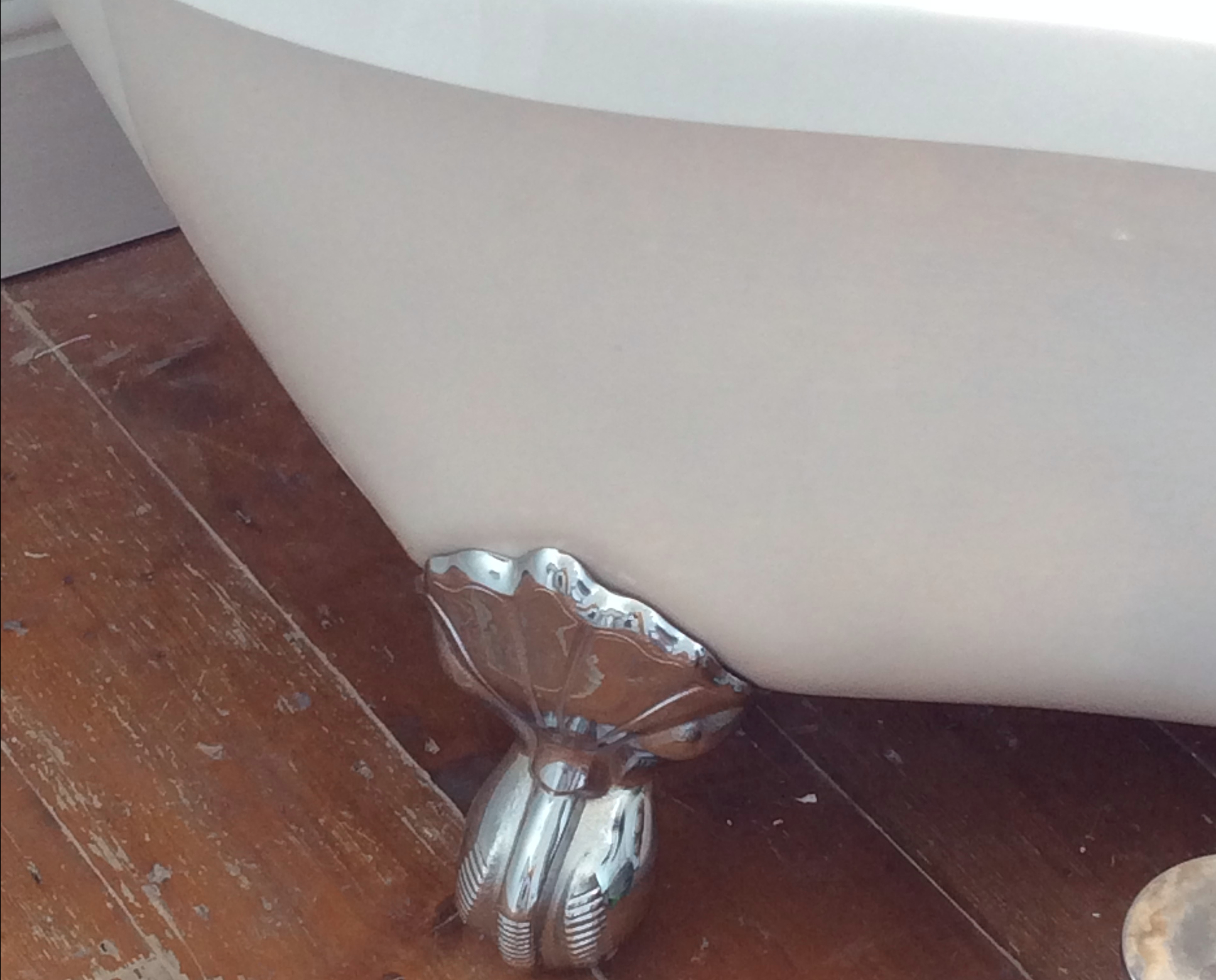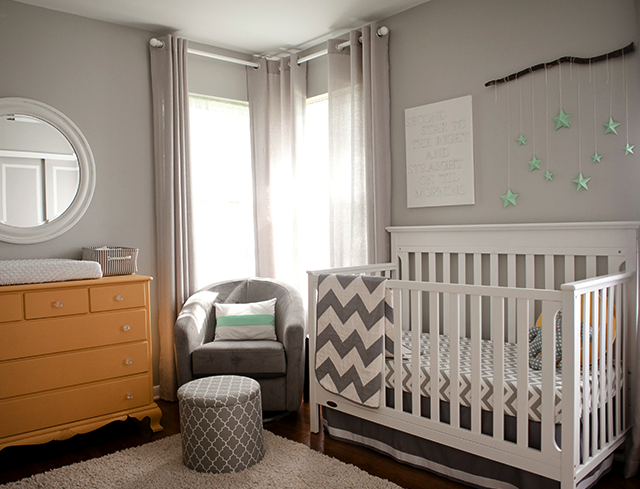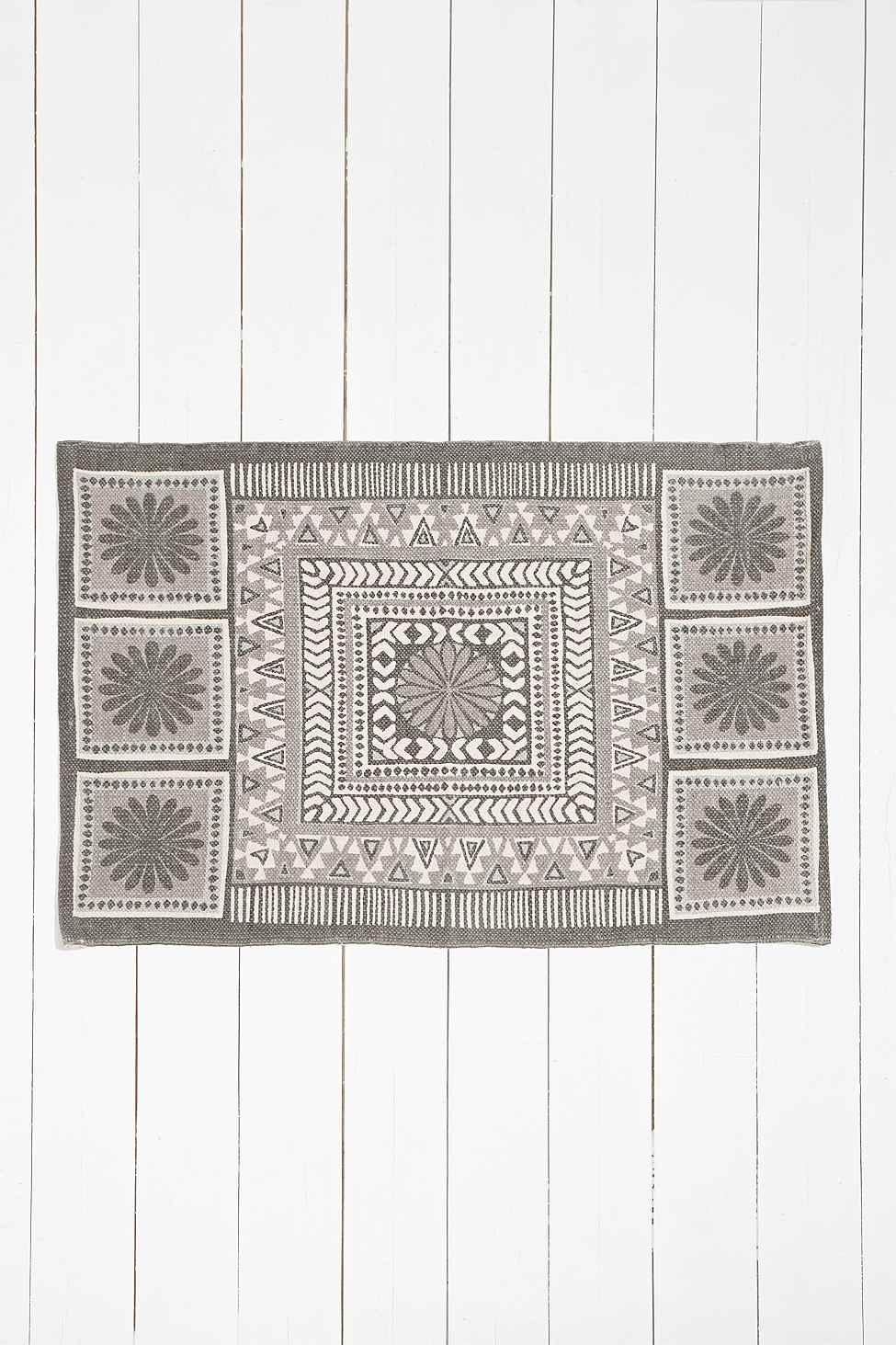House Renovation Project Update – Week 16
Sorry it’s been a bit quiet on the House Renovation Project front lately. We’ve been immersed in getting our current house ready for sale and starting to move things over to the new place.
The builders are due to be out at the end of next week, then the decorating and styling is down to us!…
House Renovation Project – Update Week 16
So the main things that have changed since the last post is:
- Kitchen – it’s installed! And it’s looking great. A few bits needed to finish it off. The tiling needs to be done and then dressing it – but the actual kitchen (and island!!) is in!
- Bi-fold doors – they’re in too! The house is now secure and water tight, fully! Woohoo! The bi-fold doors are insane and means the entire back of the house will open up onto the garden. And the sunny weather of late has shown that the garden is always in sunlight.
- Bathrooms – they’re well on their way to being complete. The majority of tiling has been done and the main bathroom suite is starting to be installed.
- Painting – My father-in-law paid us a visit last week, to help us sort things. He decided he’d start painting the new place for us and he did a great job! We’ve got 3 rooms painted…main bedroom, nursery and main bathroom. They look fab. It’ll mean we can at least move into those rooms and work our way round the rest of the house.
The Plan moving forward
So the majority of the decorating is down to us, but we are hiring a professional to paint the new extension and kitchen. This is because we wanted this space to be perfect! It’s the whole catalyst behind the house project and is the space we’ll use 90% of the time. Plus, with the pitched roof, velux windows and kitchen in situ, we just didn’t trust ourselves with a roller.
But the rest of the house we’ll paint.
Flooring
Extension & Kitchen
We decided to go with a cheaper option to start with as the budget was running away with us. We opted for a laminate, oak effect. We went for a good quality one, with texture and grain in it, to emulate real wood. It’s 12mm thick and hopefully substantial enough to do the trick for now. The dreams of parquet flooring throughout will have to be on hold for a couple of years.
The new flooring saved us approx £7,000 on the parquet and engineered wood options we were considering. So that’s a massive chunk!
Hallway & Stairs
We’ve decided to clean the existing floor-boards, caulk the gaps and paint with a heavy-duty satin emulsion for now…in white. This will be a temporary measure until we can afford a proper finish and carpet. Hopefully it’ll keep the place light, airy and open. Eventually, we’ll probably go for a nice grey carpet of some sort running from the stairs, up to the top hallway and into the bedrooms.
Downstairs Entrance-way
We’re still undecided about this space. We’re not sure whether to go for a more traditional tiled-flooring option or…perhaps sneak a bit of parquet in! It’ll be approx 10 squared-metres of space…so could at least appeal our parquet desires…temporarily!
Snug / Living Room
This room we certainly want to be warm, cuddly and soft underfoot. So we’ll be looking for a nice carpet.
So that’s about it for this week’s house project update, mid-way through week 16 of the build. We thought we’d be in by now, but we’re not rushing it, as we know it’ll be so worth it in the end!
