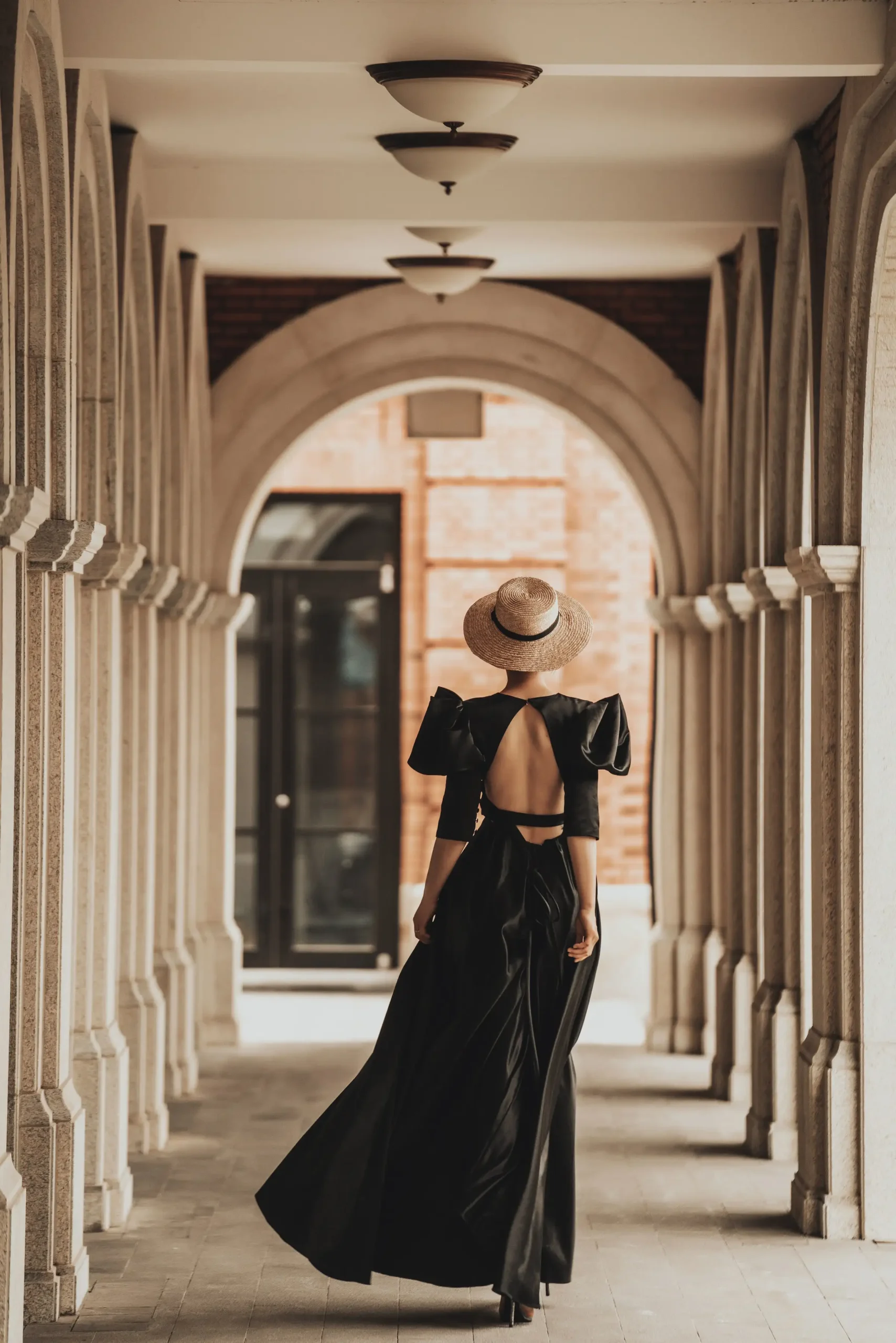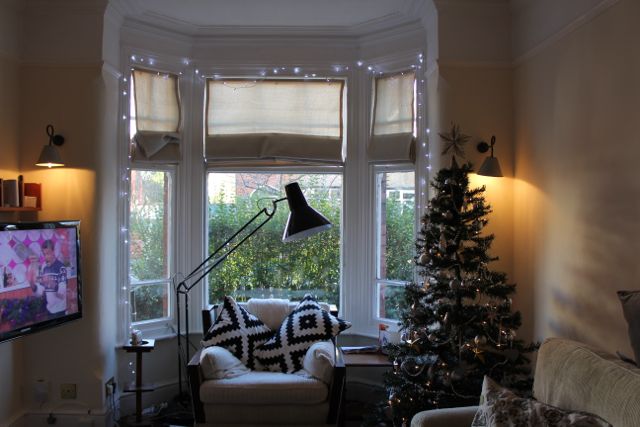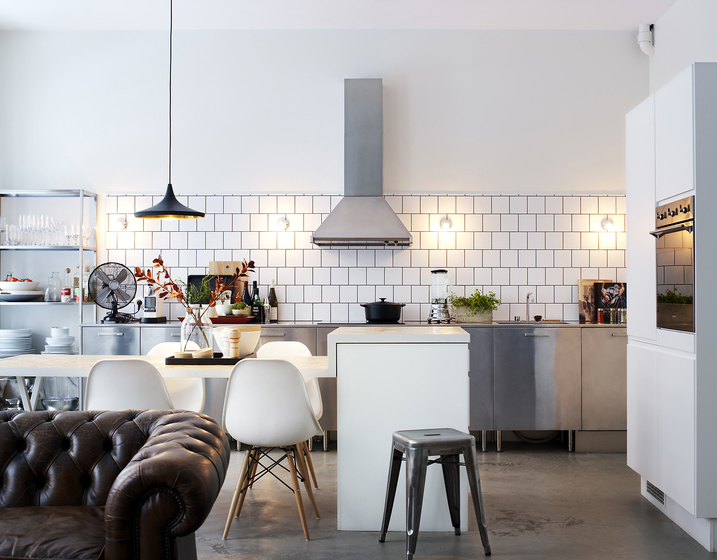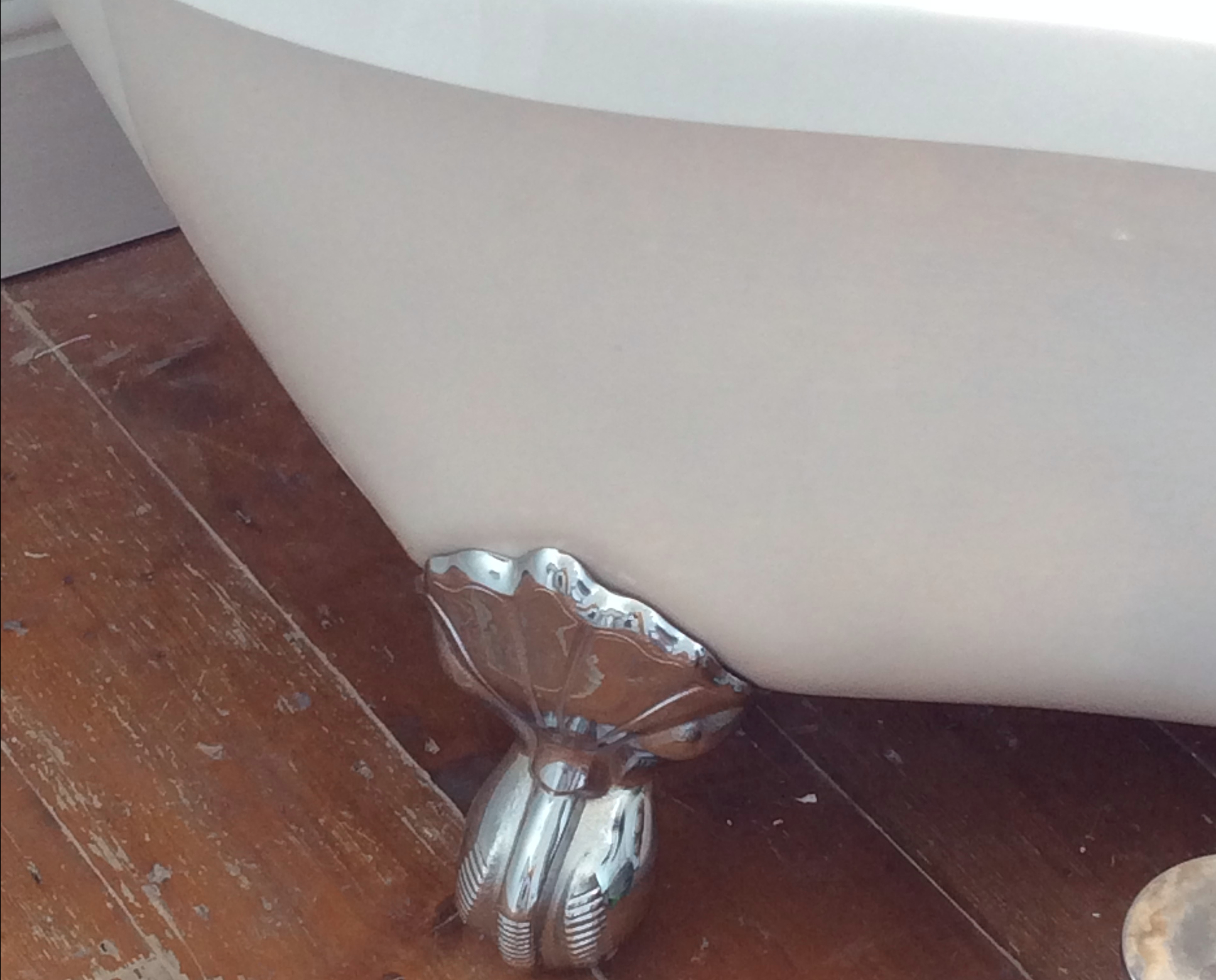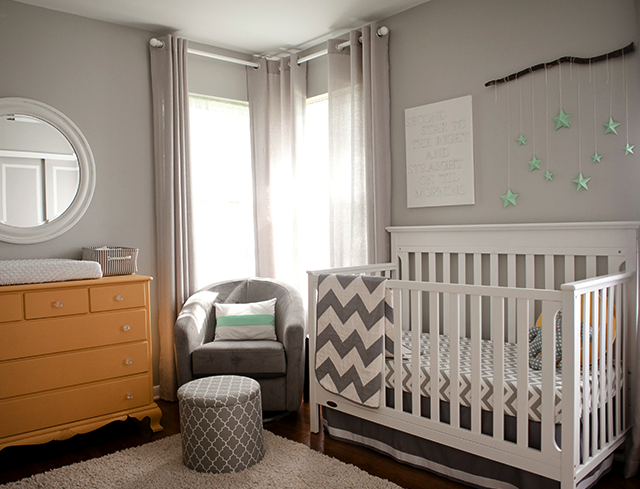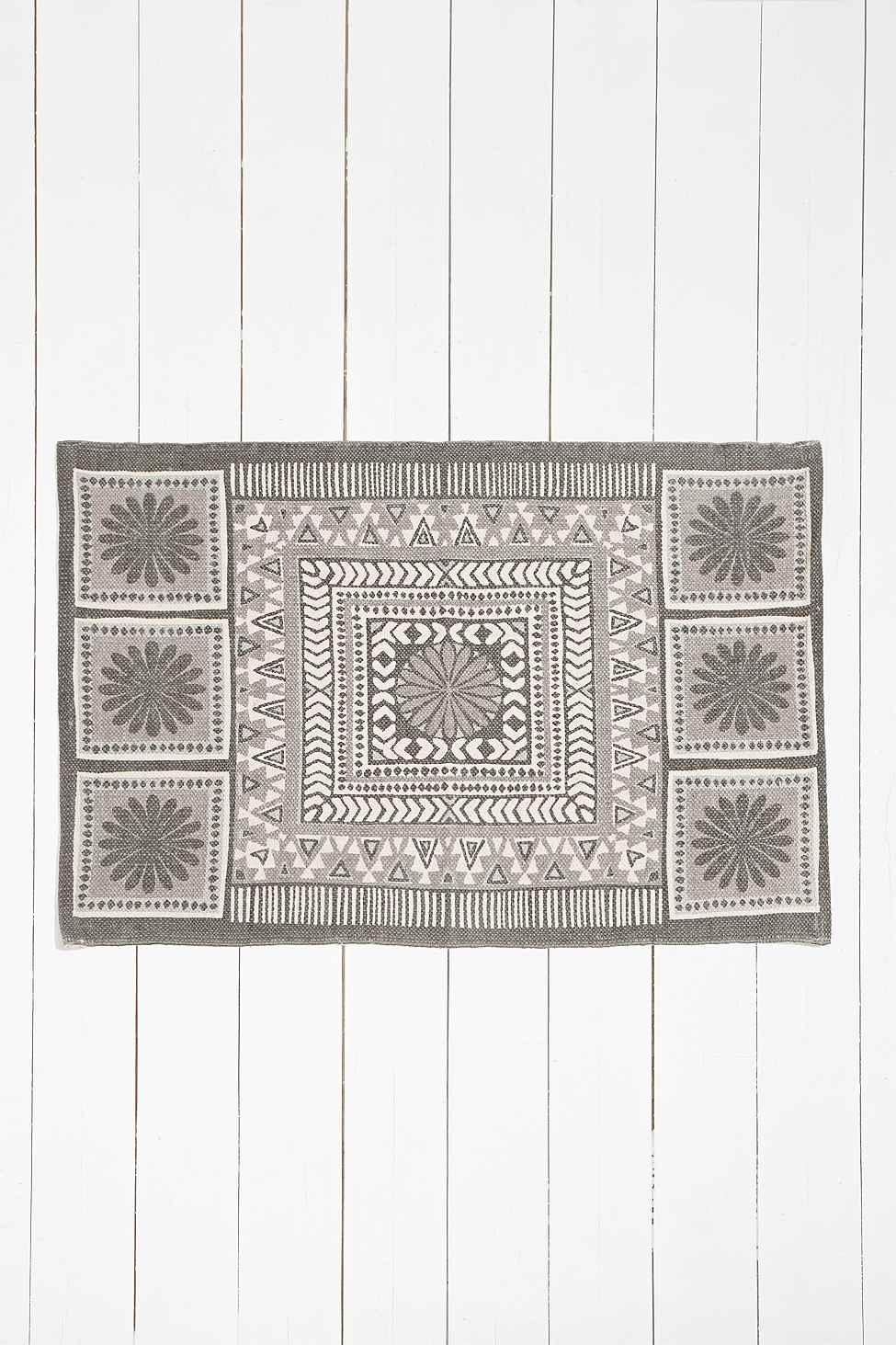Our Kitchen Design – The House Project

Ok, so we’re nearing the last leg of our home renovation (if you want to see a video walk-through check it out here) and it’s time to think about the interior design aspect of the house project, in particular…the kitchen design.
Our kitchen was one of the first things we chose (in fact, we chose it before we even officially owned the house!) and it’s also one of the main steering factors of the house project itself. When we first walked around the 1928 semi, I could see the potential the space had for an amazing open-plan kitchen and living space…
The Kitchen
For years now, I’ve always dreamed of an open-plan, family kitchen with a central island. Plenty of room to move around, lots of work space and a kitchen that formed the hub of the home and perfect for entertaining. In fact, when we started the house project, I looked at some kitchen extension ideas which show what I had in my mind.
So as soon as we were in the process of buying the house, I started to research the kitchen and quickly decided that we wanted dark blue units, pale grey counter tops (ideally concrete!) and a central island with hanging lights. I also decided that I wanted the majority of the units to be low units and no cupboards on the wall – instead we’d have a mixture of shelving and hanging pots etc. to keep the open feel.
Kitchen Design
So we found our perfect kitchen, at a great price, in Wren Kitchens and worked with their designers to make it as close to our dream kitchen, getting some key elements in (like a built-in wine fridge obvs!), without going crazy with the price. We had to be realistic and understand we couldn’t go for all the top features and integrated units, but we managed to get the core elements we wanted, including wine-rack, larder pull-out, double-oven and hidden bins.

This is a 3D mock-up and only representative of what the finished outcome will look like, but we’re super excited by the results so far!
I love the shape of the kitchen and that the hob is in the chimney breast. The wine rack matches the counter tops and the centre island tops in our kitchen design too.

The kitchen doesn’t go straight into the garden – this is just the mock-up…instead where the garden is in this pic, will be our open-plan dining space.
In our current house, we have a range cooker, which I love. But having a toddler makes the low oven doors quite a danger. So another key element of our kitchen design, was to have a taller pull-down double oven, which you can see in these mock-ups. So that’s the only tall unit in the kitchen design, with the pull-out larder right next to it. We think it tucks nicely into that alcove and keeps that open feel.

The dream kitchen island (though we won’t be going for white leather stools!).
We have lots of space in this kitchen design, but we didn’t want to take it all up with a humongous kitchen island. So it could have been bigger, but we were happy with an island that’s approx 1m wide and 2m long. This gives some extra work space, enough to lay out some nibbles for a party, but doesn’t take-over the whole open-plan space. We have an overhang at one end, of the counter-tops, so there’ll be space for 2 kitchen stools (we’d like to source something a bit different and eclectic), so you can sit and be a part of whoever is cooking.
I really like the sociable way we’ve designed our new kitchen and hope it lives up to our dreams!
Can you spot the wine fridge? We decided, with our kitchen designer at Wren, that it should be located here, in view of the lounge area and within easy reach 🙂
So What Next?
So now that our kitchen is being installed in our home and our kitchen design is coming to life as we speak – seeing it in situ has reminded me that we haven’t chosen our kitchen tiles yet (!!!) and I need some serious kitchen tile inspiration.
So I’m going to pull together some inspo and post it on here tomorrow – so keep your eyes peeled!
If you have any kitchen photos or kitchen design inspo or your own (particularly tiles), please share with me! Best to tag me on my facebook page, instagram or twitter!
