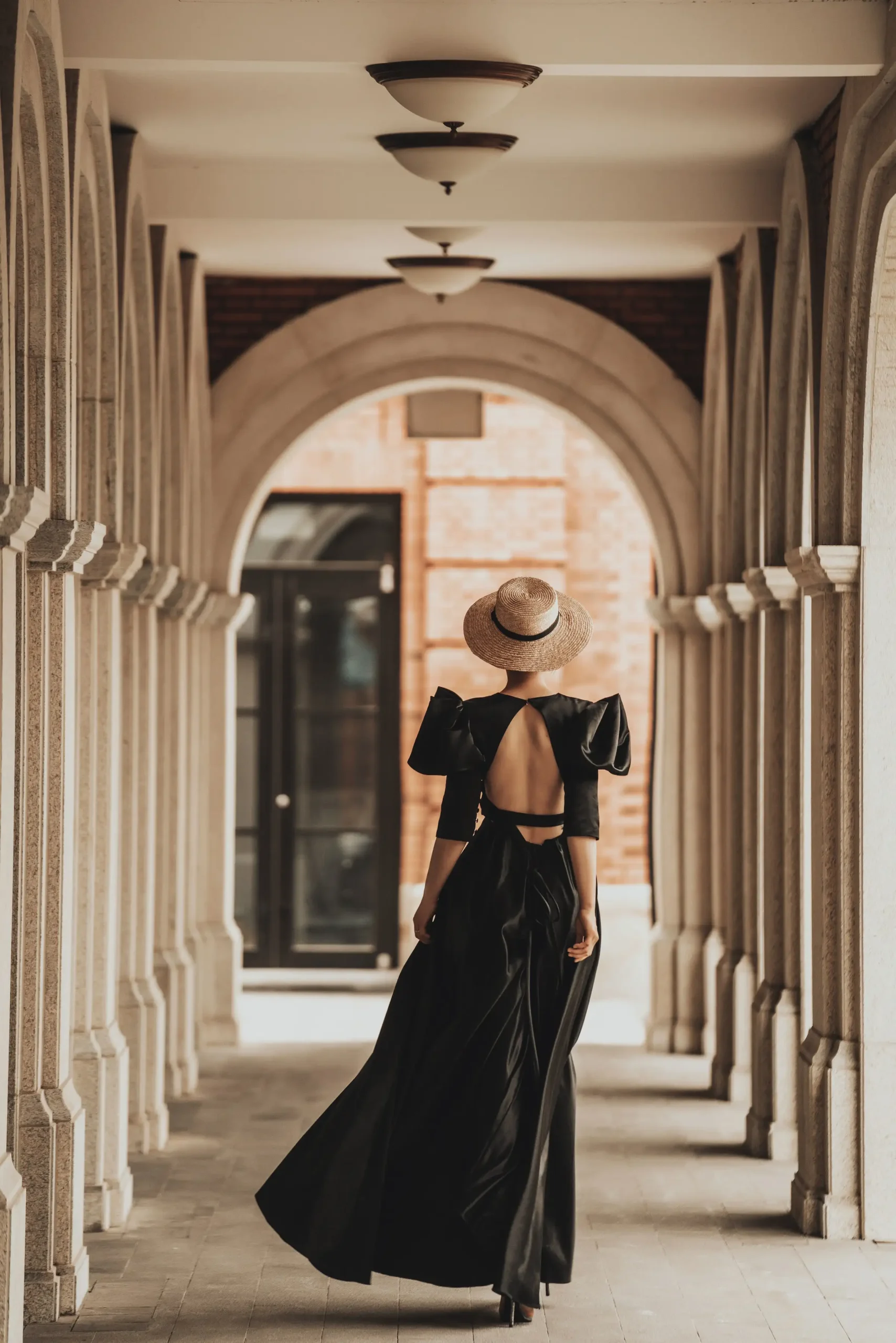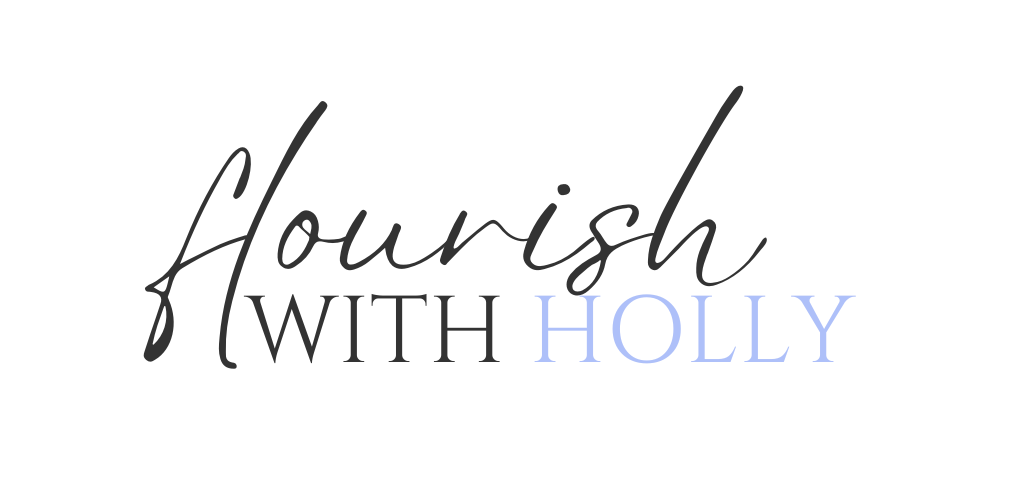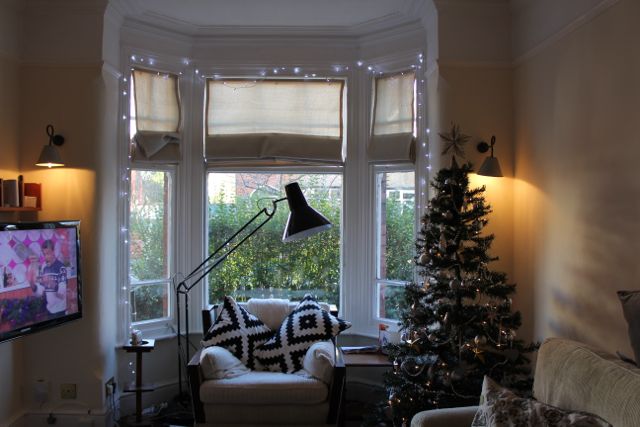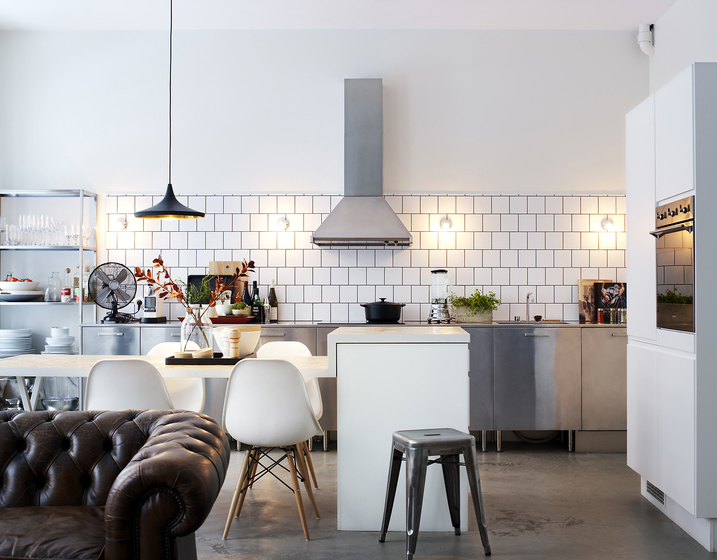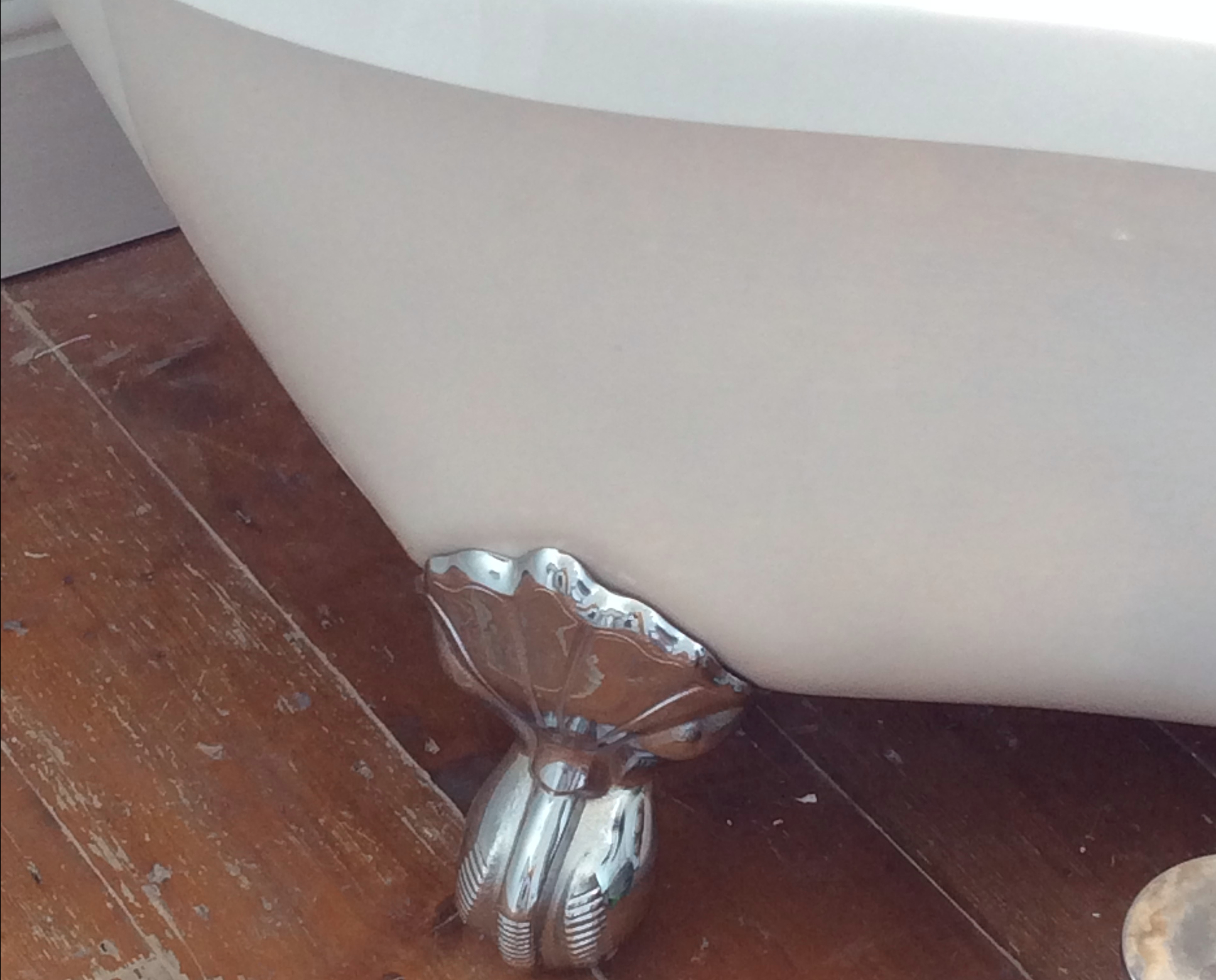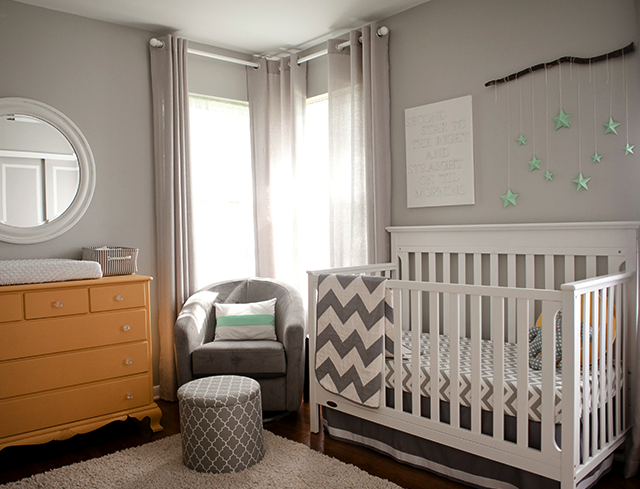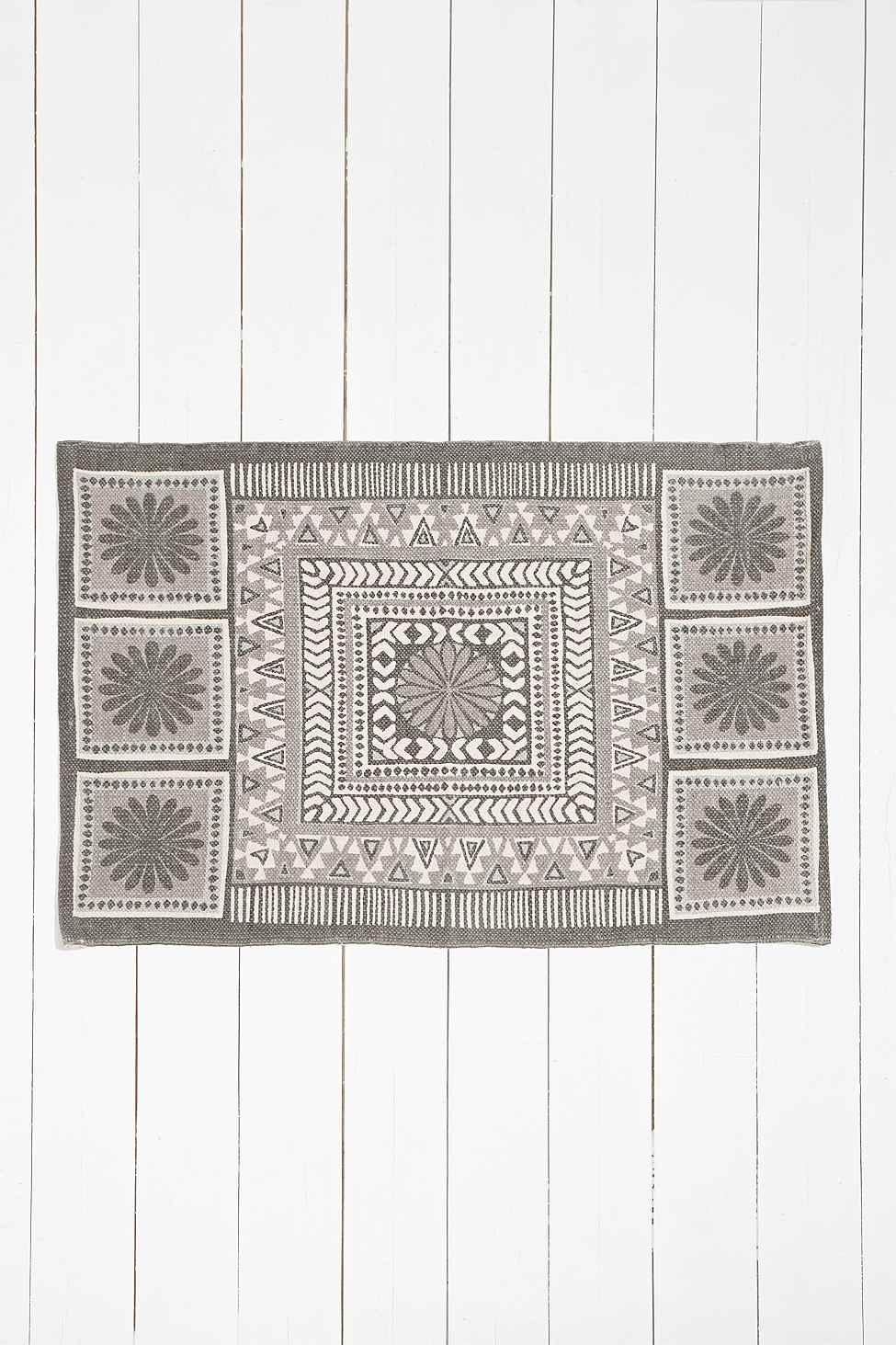The House Renovation Project – Week 5 Update
We’re nearing the half-way mark of The House Renovation Project and I thought it was time for our weekly renovation update…
It’s the end of week 5 and our new home extension is finally being physically built! It’s been laid out for a couple of weeks now, but the walls are going up! We’ll get a real feel for the space before long…
House Renovation Project Update – Week 5
As you’ll see from the video update, the scaffold is up and the steels for the loft conversion are up on the 2nd level of scaffold, ready to be put into place. That’s the next big stage really…opening up the roof! Ahhh! Let’s hope for dry weather…we’ve really lucked-out so far.
The Windows
The other major renovation update this week is our windows going in. We went for Anthracite UPVC double-glazed to give, what we hope will be a slightly more premium look and curb appeal to the front of our house. I think the dark gray looks fab against the red brick of the 1928 house.
Unfortunately, it cost such a fortune to incorporate the original stained-glass windows into the double-glazing that we had to take them out. BUT, of course we wouldn’t dream of getting rid of them. I’ve got some interesting plans ahead for that stained-glass, so the character won’t be lost!
The Extension
As you’ll see, the breeze blocks are going-up and these will then be encased by red brick, to match the existing brickwork of the house. The side of the house will incorporate a downstairs WC/wet room, a corridor leading to the side door and a utility room. The spaces aren’t huge, but will give us somewhere to keep the necessities behind closed doors.
The back part of the extension will then be the living part of our open-plan living space – the dining space and the informal lounge and TV area. This will run alongside what will be the focal point of the whole extension…the 6 metre bifold doors. Eek!
What’s next?

So there’s the renovation update for this week, but what have we got next? Well if you follow my instagram stories, you may have seen we had a trip round Better Bathrooms this weekend. We were on the hunt for our 3x bathroom suites: 1 family bathroom, 1 downstairs wet room and 1 ensuite for the loft conversion. It was all a bit overwhelming but we got lots of ideas to take home to shop-around and do some decision making.
We also went to see some engineered wood flooring – to see if we could recreate the parquet floor we so desire, for cheaper. We weren’t overly impressed to be honest with the selection and the price. So we’re going to keep shopping around and we haven’t let go of the dream of reclaimed parquet either! When there’s a will, there’s a way.
If you’ve not seen the other video renovation updates, then you can check them out here to see how far The House Project has come in such a short space of time. It really is amazing: Week 1, Weeks 2 and 3, Week 4.
